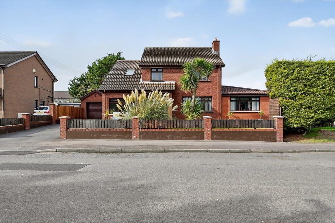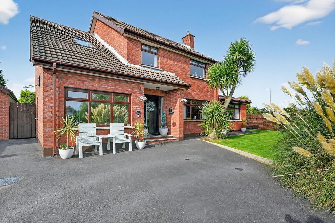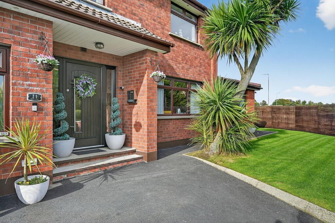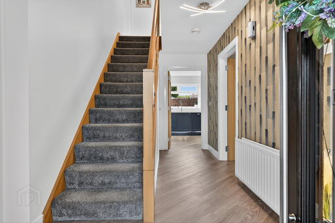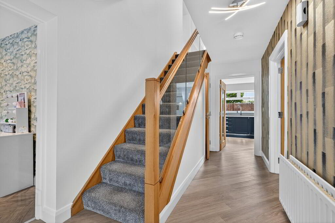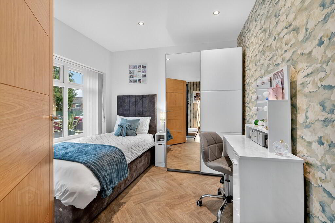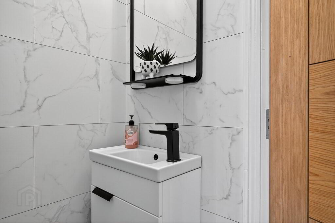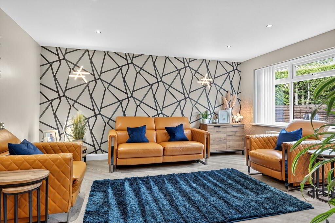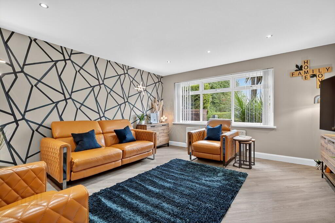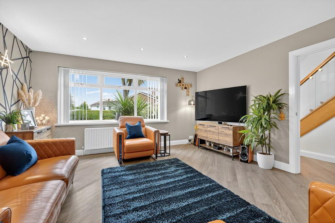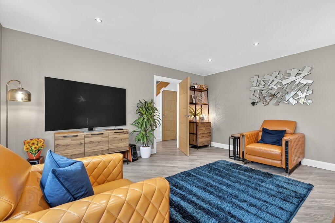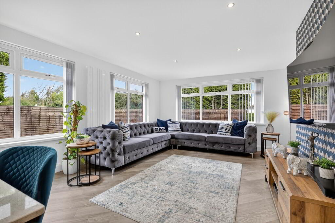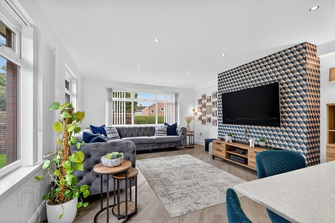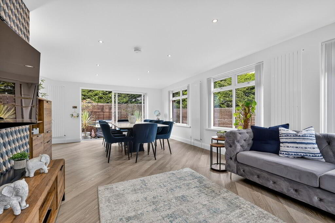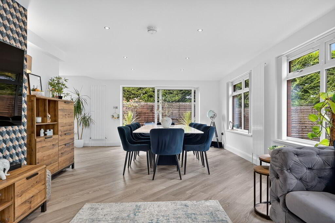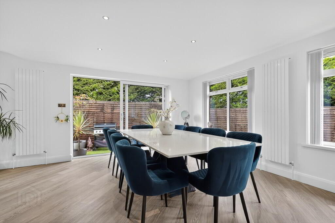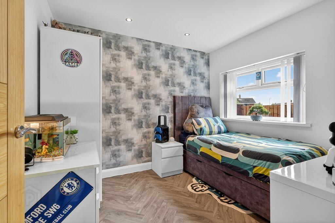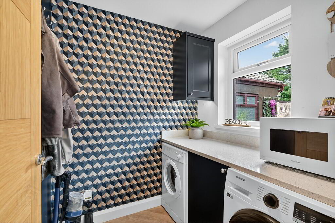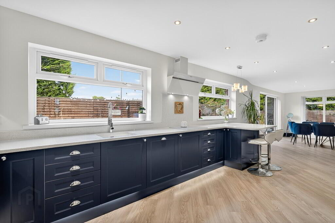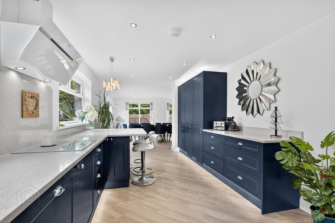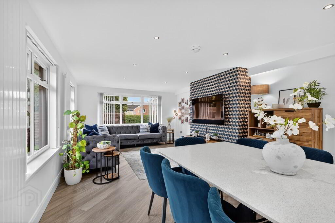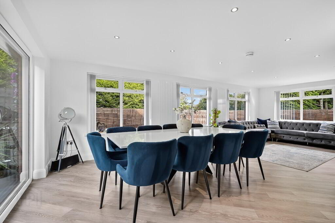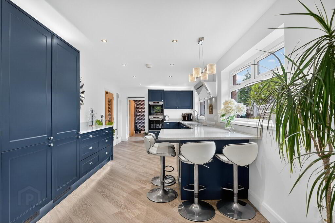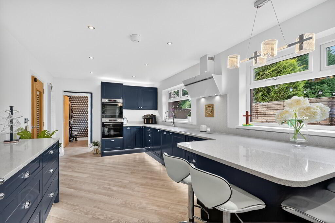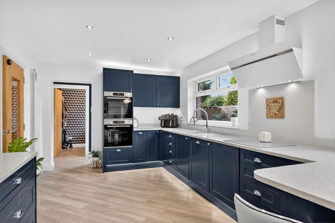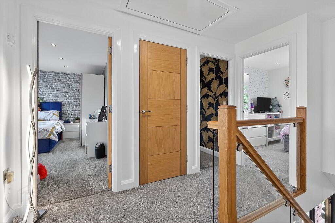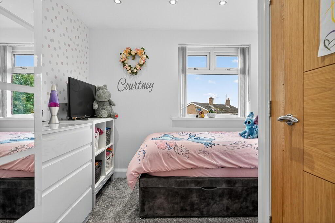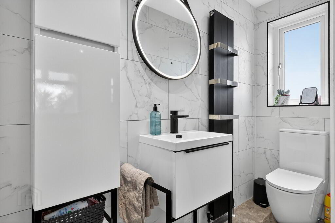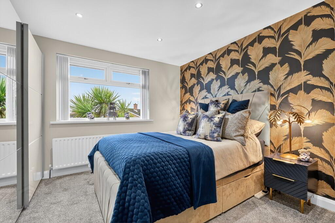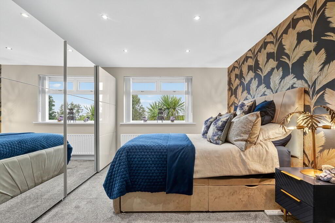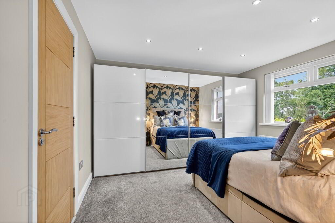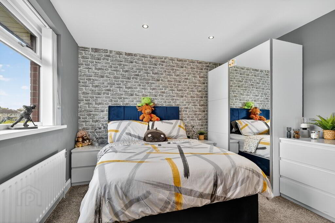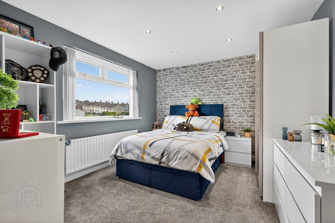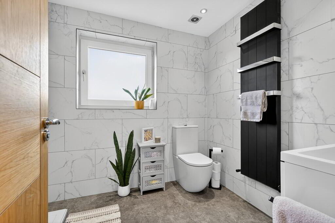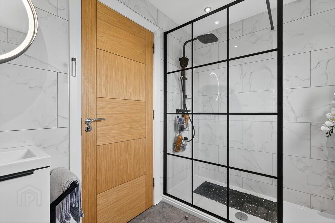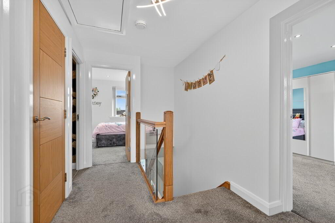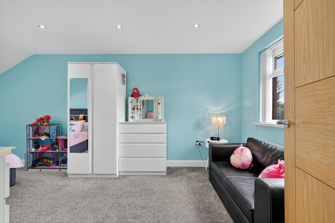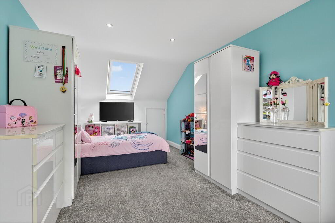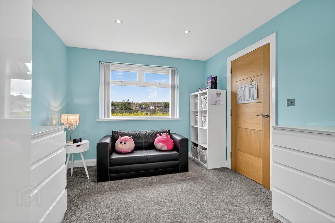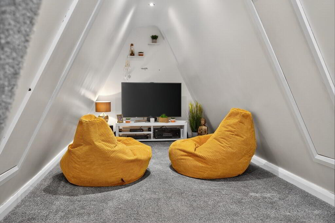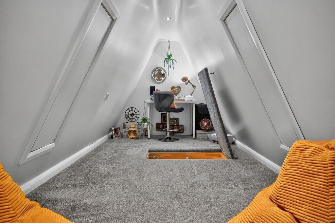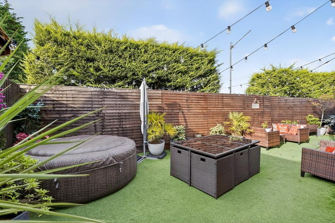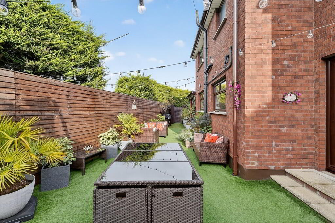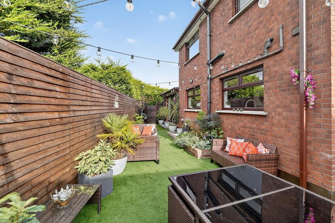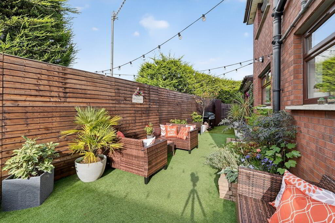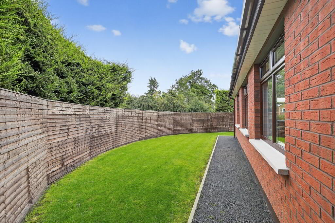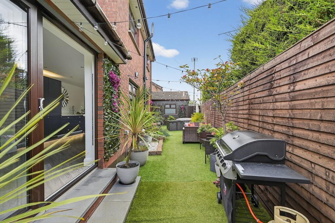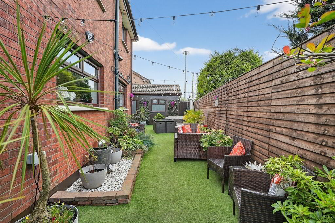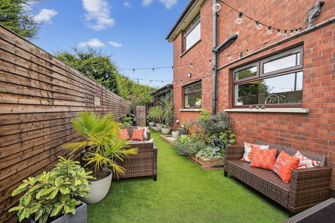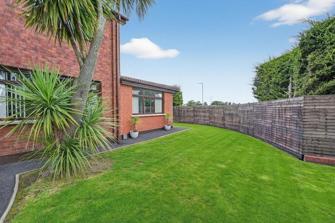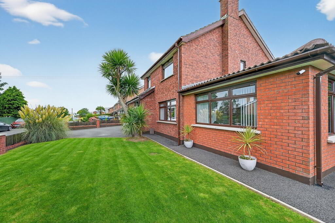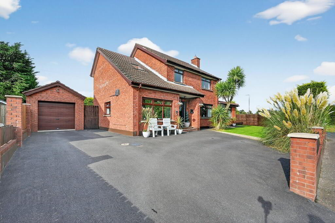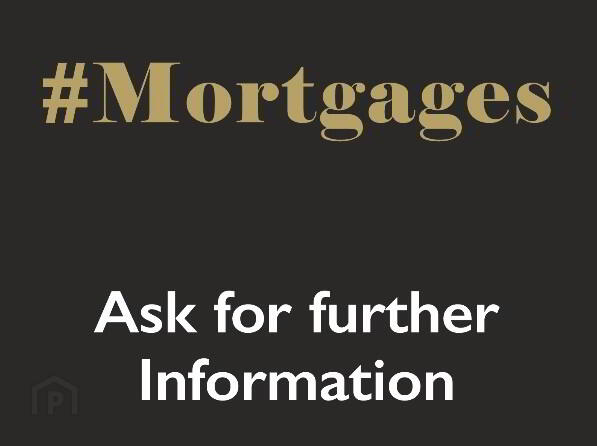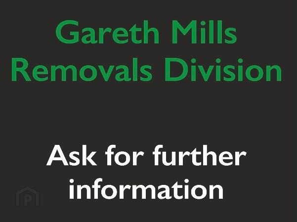
11 Love Lane Carrickfergus, BT38 8SL
6 Bed Detached House For Sale
Offers over £349,950
Print additional images & map (disable to save ink)
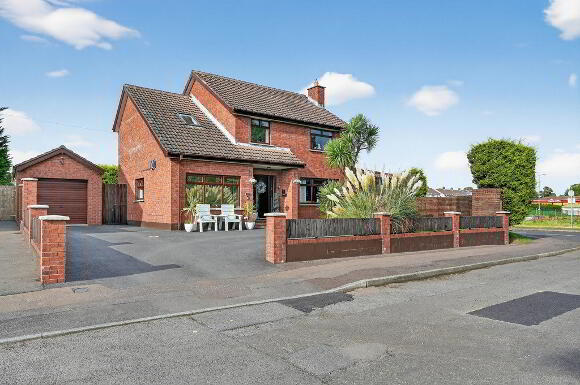
Telephone:
028 9344 3200View Online:
www.garethmillsestateagents.com/1038708Key Information
| Address | 11 Love Lane Carrickfergus, BT38 8SL |
|---|---|
| Price | Offers over £349,950 |
| Style | Detached House |
| Bedrooms | 6 |
| Receptions | 2 |
| Bathrooms | 3 |
| Heating | Oil |
| EPC Rating | B83/B84 |
| Status | For sale |
Additional Information
Gareth Mills Estate Agents are pleased to offer for sale this immaculate, well-presented detached home set on a spacious corner site in sought after location close to shops, schools and all public transport connections. The accommodation on offer comprises entrance hallway with downstairs WC, lounge with window to front aspect, open plan kitchen/dining/sunroom fitted in a range of high and low level units with a variety of integrated appliances, adjoining utility room plus bedroom 6/study and bedroom 5/playroom. On the first floor there are 4 further bedrooms with the master housing en-suite shower room with white suite plus 3 piece white family shower room. Outside the well maintained gardens to front and side are laid in lawn with spacious tarmac driveway parking leading to detached matching garage. Fully enclosed rear bounded by fencing. 11 Love Lane serves an abundance of features such as oil fired central heating, PVC framed double glazing, extensive use of LVT flooring throughout, plus set on a spacious and mature site. We do suspect a high level of interest within this home and therefore early viewing comes highly recommended as internal inspection will surely impress.
Well-presented Detached Home set on a spacious corner site within highly regarded and sought after location
Spacious entrance hallway with downstairs WC
Lounge with LVT flooring and window to front aspect
Kitchen/dining/sunroom fitted in a range of high and low level units with contrasting work surfaces, integrated appliances plus adjoining utility room
2 ground floor bedrooms (5 & 6) or can be utilised as office and playroom
4 first floor bedrooms - master housing en-suite shower room with white suite
3 Piece shower room with white suite and double walk in shower cubicle
Mature spacious corner site with front and side laid in lawn, tarmac driveway leading to detached matching garage with light and power
Oil fired central heating / PVC double glazing
Fully refurbished home to an extremely high/exceptional standard throughout
Internal inspection will surely impress / Early viewing highly recommended
Accommodation:
ENTRANCE HALL:
Composite entrance door, LVT flooring, stairs to first floor.
DOWNSTAIRS WC:
White suite comprising low flsuh WC, wash hand basin with mixer tap.
LOUNGE:
15’4 x 14’0
Window to front aspect, LVT flooring.
KITCHEN/DINING/SUNROOM:
35’0 x 26’5
Fitted in a range of high and low level units with contrasting work surfaces, inlaid sink unit with mixer tap, integrated double oven, hob and extractor fan, integrated full length fridge and freezer, integrated dishwasher, pop up socket charging point, pull out larder, pull out bin storage drawers, breakfast bar area with seating, windows to rear aspect, LVT flooring throughout kitchen/dining/sunroom, sliding patio doors to enclosed rear garden, windows in sunroom to side and front aspect.
REAR HALLWAY:
LVT flooring, PVC door to enclosed rear garden.
UTILITY ROOM:
6’4 x 5’7
Fitted in a range of high and low level units with contrasting work surfaces, plumbed for washing machine,
recess for dryer, window to rear aspect, LVT flooring, window to rear aspect.
BEDROOM 6/STUDY:
9’5 x 8’7
Window to side aspect, LVT flooring.
BEDROOM 5/PLAYROOM:
9’5 x 8’1
Window to front aspect with one way privacy glass,
LVT flooring.
FIRST FLOOR:
LANDING:
Hotpress, pressurised water system, access to roofspace via wooden folding ladder.
MASTER BEDROOM:
14’2 x 12’1
Window to front aspect.
EN-SUITE SHOWER ROOM:
White suite comprising shower cubicle, low flush WC,
wash hand basin with mixer tap, window to side aspect.
BEDROOM 2:
14’2 x 10’3
Window to rear aspect.
BEDROOM 3:
18’2 x 10’4
Window to rear aspect, velux to front.
BEDROOM 4:
9’4 x 8’1
Window to front aspect.
SHOWER ROOM :
White suite comprising double shower cubicle, wash hand basin with mixer tap, low flush WC, window to
rear aspect.
OUTSIDE:
DETACHED MATCHING GARAGE :
19’7 x 9’8
Roller door to front aspect , window and door to side, light and power.
Front laid in tarmac leading to detached garage providing plentiful off road parking, side laid in lawn bounded by fencing and mature hedging. Fully enclosed rear garden bounded by fencing and mature hedging.
-
Gareth Mills Estate Agents

028 9344 3200

