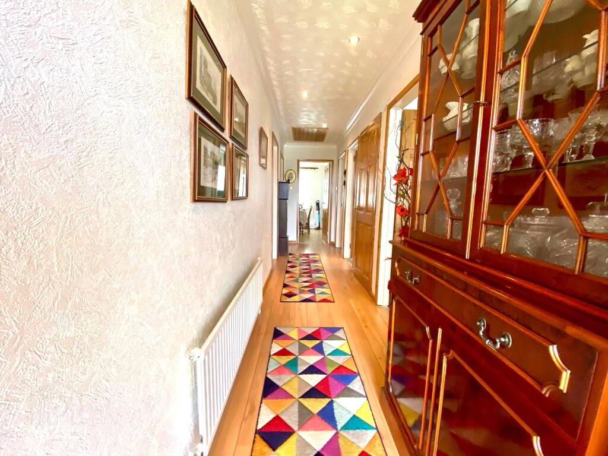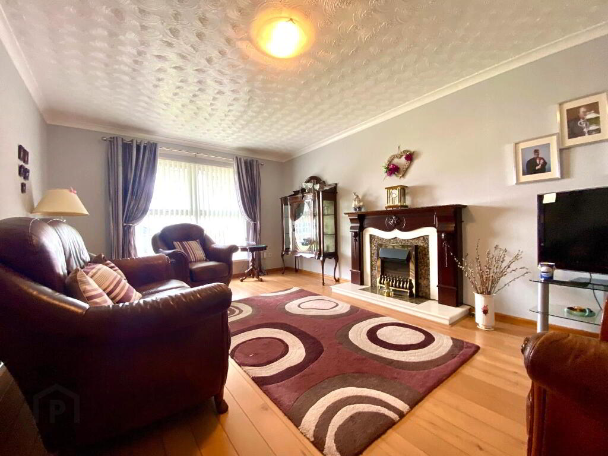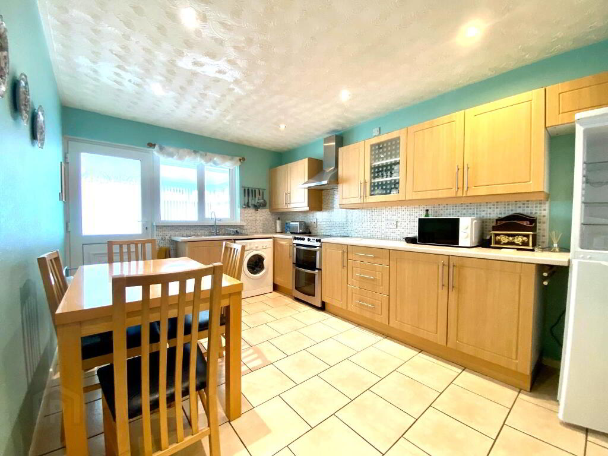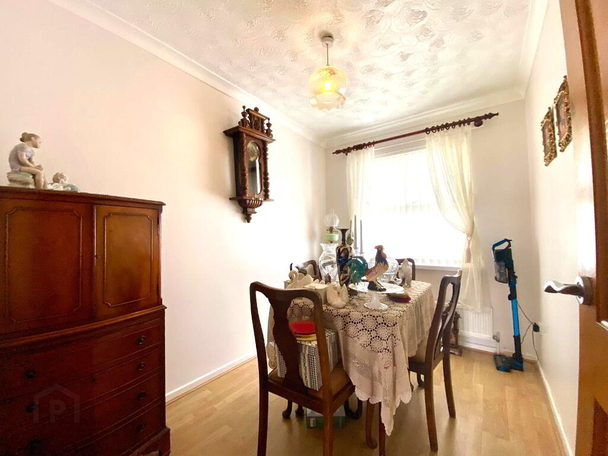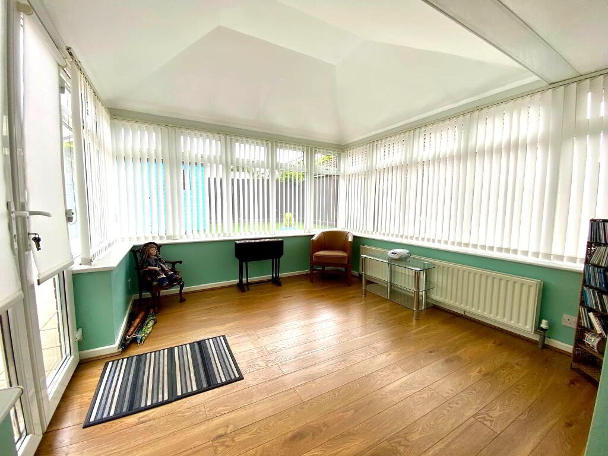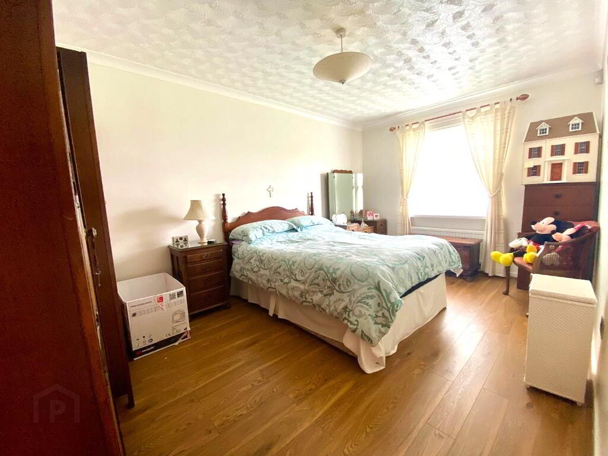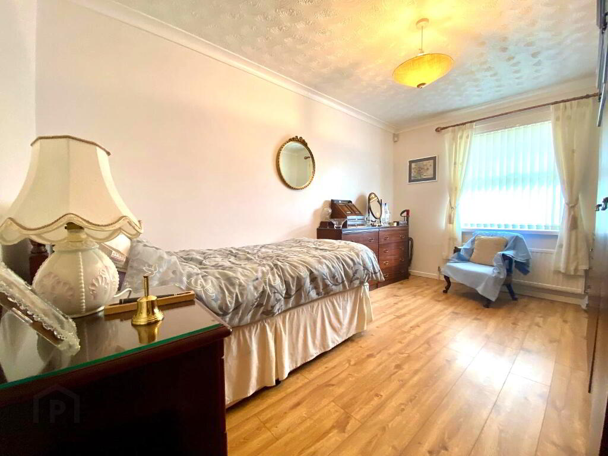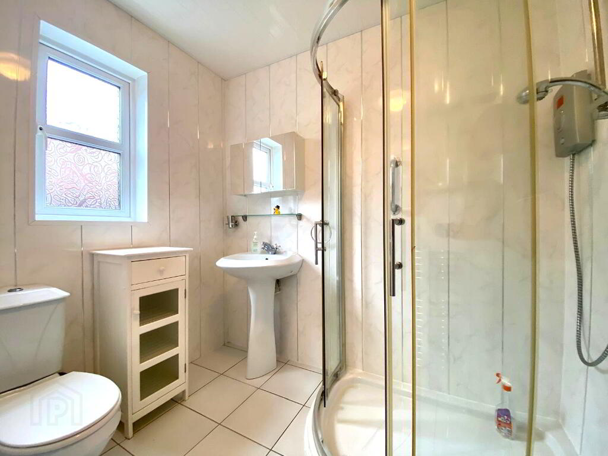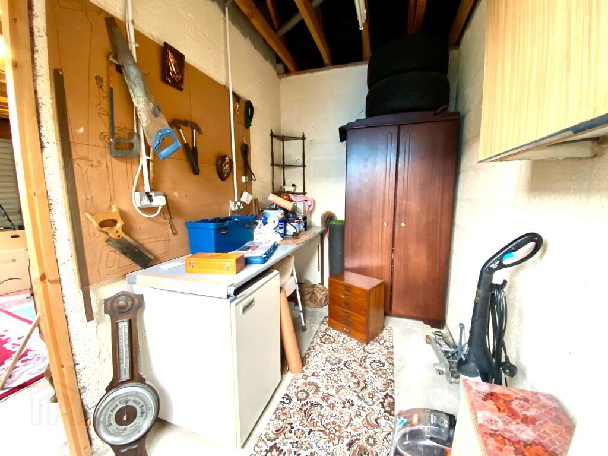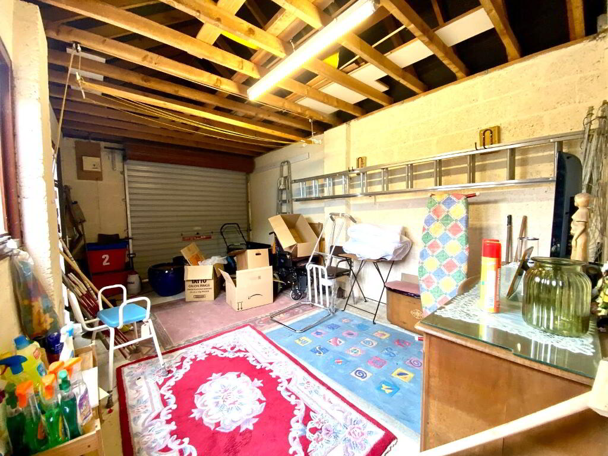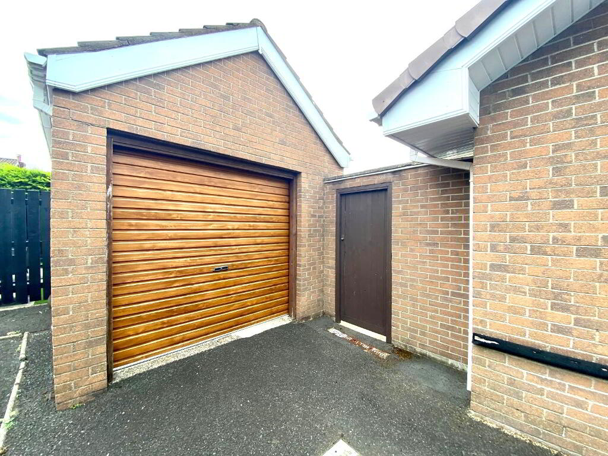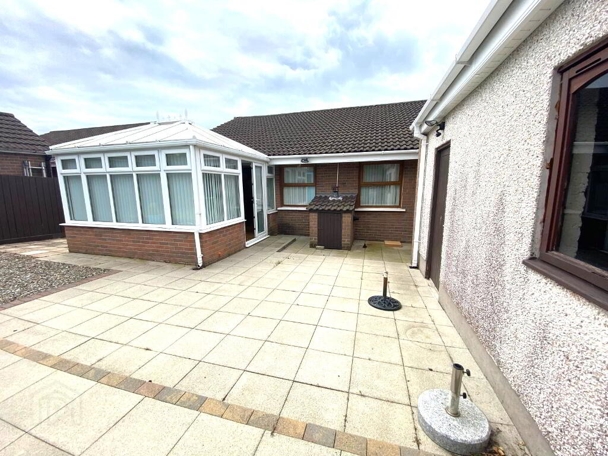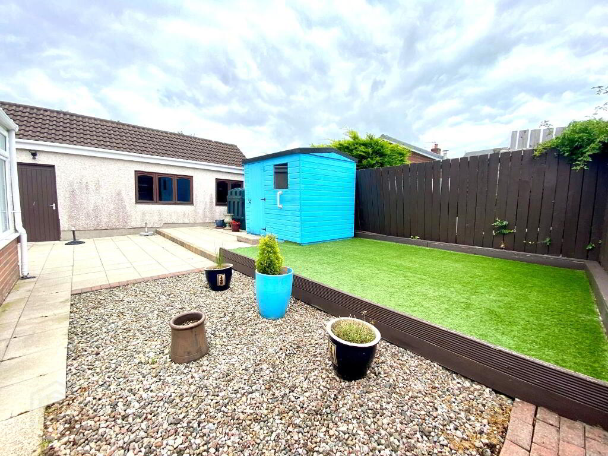
2 Henly Grove Carrickfergus, BT38 8UQ
3 Bed Detached Bungalow For Sale
£199,950
Print additional images & map (disable to save ink)
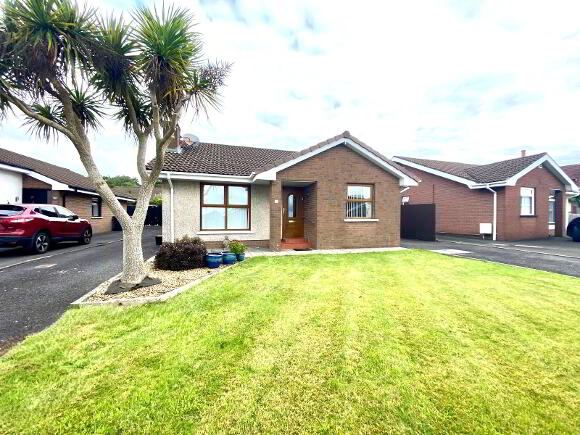
Telephone:
028 9344 3200View Online:
www.garethmillsestateagents.com/1030619Key Information
| Address | 2 Henly Grove Carrickfergus, BT38 8UQ |
|---|---|
| Price | Last listed at Offers over £199,950 |
| Style | Detached Bungalow |
| Bedrooms | 3 |
| Receptions | 2 |
| Bathrooms | 1 |
| Heating | Oil |
| EPC Rating | D55/C69 |
| Status | Sale Agreed |
Additional Information
Gareth Mills Estate Agents are delighted to offer for sale this 3 bedroom Detached Bungalow set within walking distance of Town Centre, close to shops, schools and all public transport connections.The accommodation on offer comprises entrance hallway, lounge with feature fireplace, kitchen/dining fitted in a range of high and low level units with contrasting work surfaces. There are 3 generous sized bedrooms all with laminate wood flooring accompanied by a shower room with white suite. Outside the front is laid in lawn with tarmac driveway leading to detached matching garage. Fully enclosed rear laid in stone bounded by fencing. 2 Henly Grove boasts oil fired central heating and PVC framed double glazing. This is an ideal purchase for the first or second time buyer. We do suspect a high level of interest within this home and therefore we strongly recommend early viewing to avoid disappointment as internal inspection will surely impress. Viewing will be accompanied by an agent during office hours.
Accommodation:
ENTRANCE HALL:
PVC entrance door, laminate wood flooring.
LOUNGE:
17'6 x 11'8
Window to front aspect, laminate wood flooring.
KITCHEN:
14'4 x 9'7
Fitted in a range of high and low level wood fronted units with contrasting work surfaces, recess for oven and fridge freezer, inlaid single drainer stainless steel sink unit with mixer tap, plumbed for washing machine, part tiled walls, tiled flooring, PVC door to sun room, window to rear aspect.
SUNROOM:
11'4 x 10'7
PVC doors and windows to rear aspect.
BEDROOM 1:
13'8 x 9'7
Window to front aspect, laminate wood flooring.
BEDROOM 2:
13'8 x 11'7
Window to front aspect, laminate wood flooring.
BEDROOM 3:
9'9 x 6'8
Window to rear aspect, laminate wood flooring.
SHOWER ROOM:
White suite comprising shower cubicle, low flush WC, wash hand basin, chrome towel rail, window to side aspect, panelled walls and tile flooring.
OUTSIDE:
DETACHED MATCHING GARAGE:
Light and power, window to rear aspect.
Front laid in lawn, 2 driveways for approx 4 cars. Fully enclosed rear laid in patio and stones.
-
Gareth Mills Estate Agents

028 9344 3200

