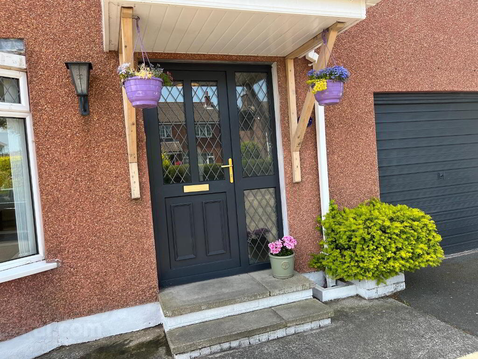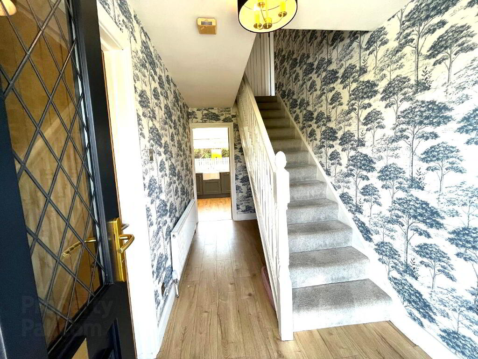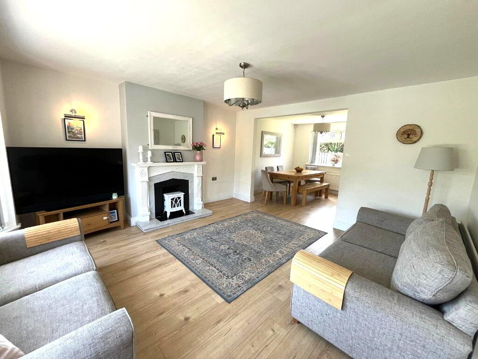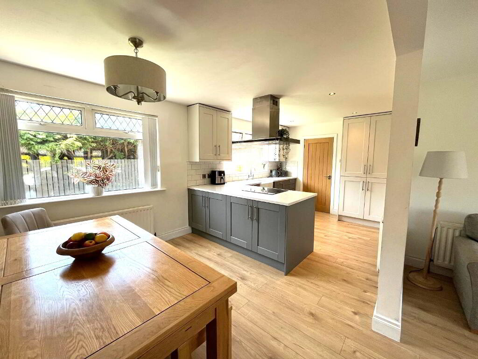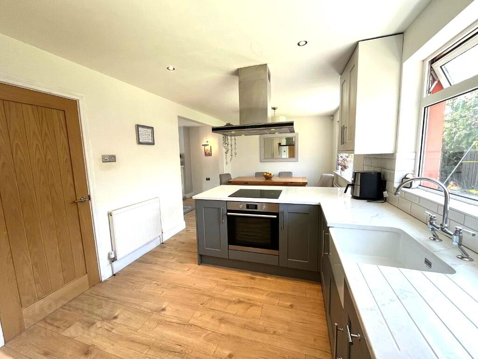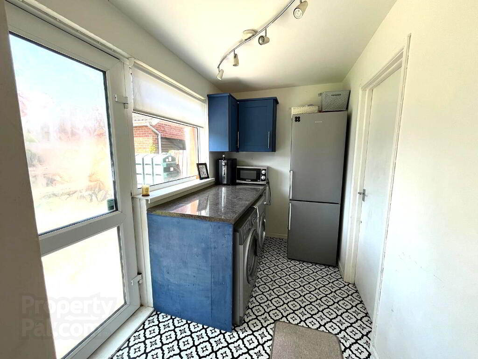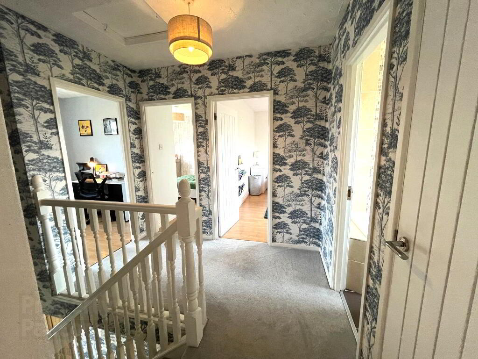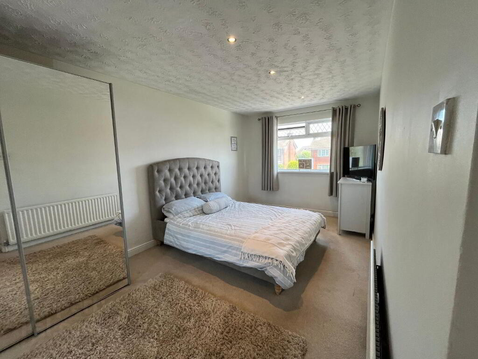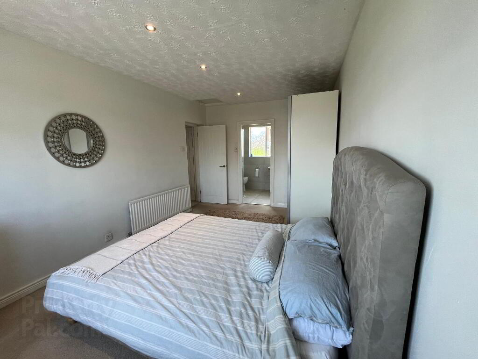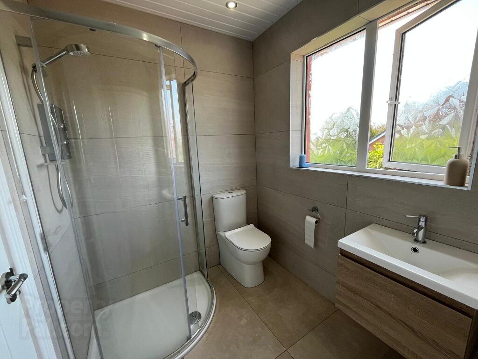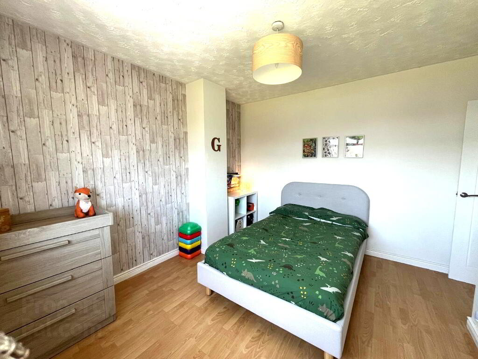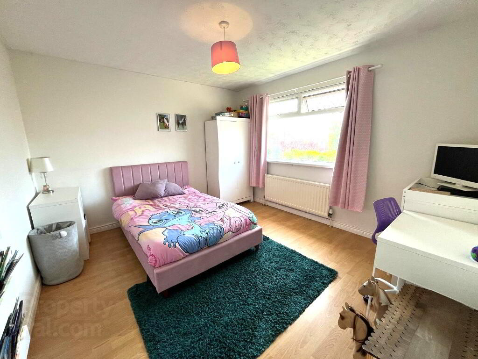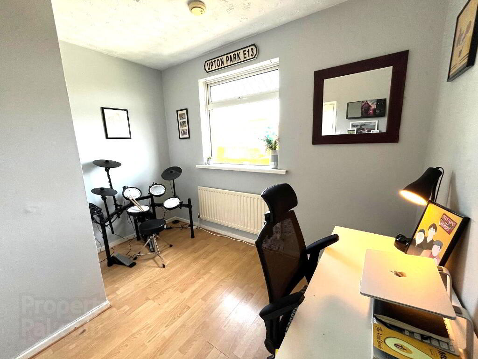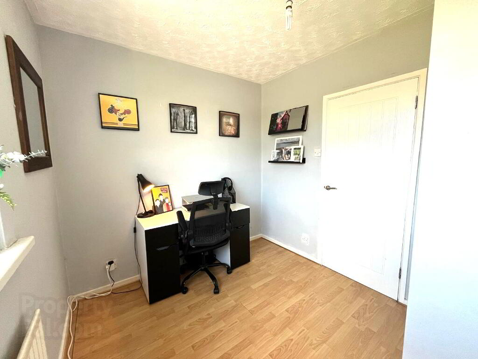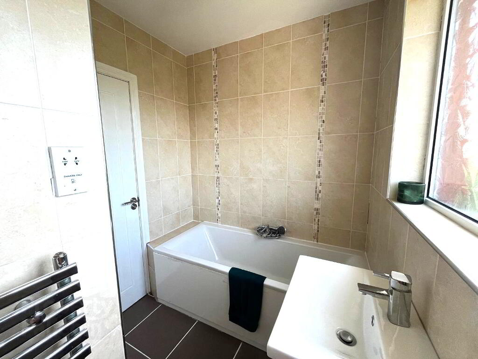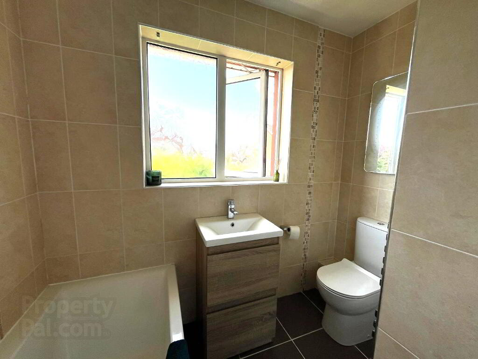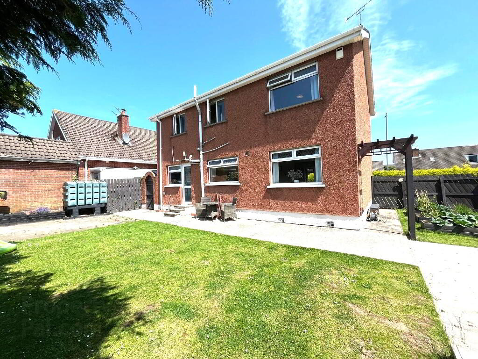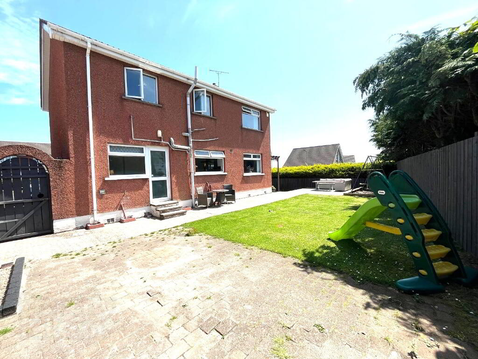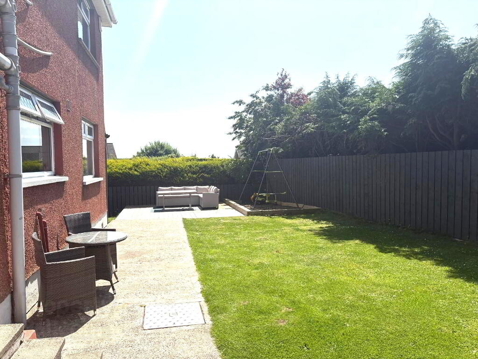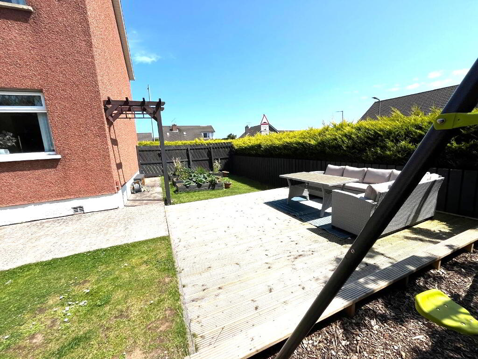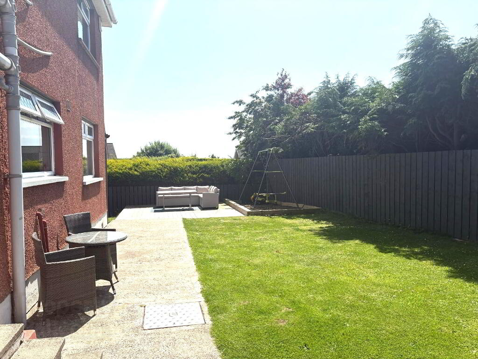
25 Windslow Heights Carrickfergus, BT38 9AT
4 Bed Detached House For Sale
Offers over £269,950
Print additional images & map (disable to save ink)
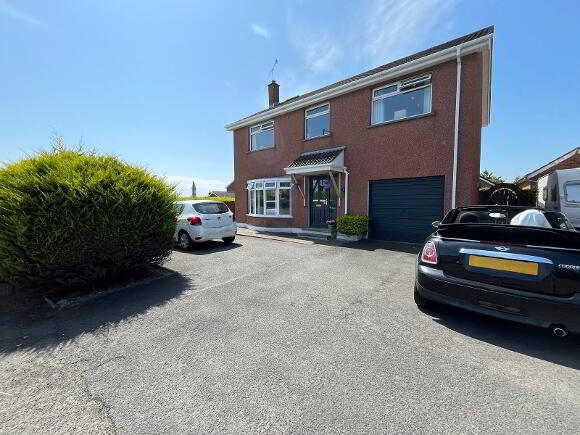
Telephone:
028 9344 3200View Online:
www.garethmillsestateagents.com/1023423Key Information
| Address | 25 Windslow Heights Carrickfergus, BT38 9AT |
|---|---|
| Price | Offers over £269,950 |
| Style | Detached House |
| Bedrooms | 4 |
| Receptions | 1 |
| Bathrooms | 2 |
| Heating | Oil |
| EPC Rating | D68/C72 |
| Status | For sale |
Additional Information
Gareth Mills Estate Agents are delighted to offer for sale this 4 bedroom Detached Family Home set withinmost sought after location, set within walking distance of schools, shops and public transport connections. The accommodation on offer comprises of covered porch, entrance hall with Luxury Vinyl flooring (LVT), stairs to first floor, lounge with LVT flooring and window to front aspect, kitchen/dining fitted in an range of high and low level units with integrated appliances. On the first floor there are 4 generous sized bedrooms accompanied by a 3 piece white family bathroom suite. Outside the front is laid in lawn bounded by hedging. Fully enclosed rear laid in lawn with decking area bounded by hedging. 25 Windslow Heights boasts oil fired central heating and PVC framed double glazing. We do suspect a high level of interest within this home and therefore we strongly recommend early viewing to avoid disappointment as internal inspection will surely impress.
Accommodation:
ENTRANCE HALL:
PVC entrance door, luxury vinyl (LVT) flooring.
LOUNGE:
14’8 x 12’0
Feature open fire with feature marble fireplace, bay window to front aspect, LVT flooring.
OPEN PLAN TO: KITCHEN/DINING:
21’6 x 11’6
Fitted in a range of high and low level light putty and dark grey units with quartz work tops with inset Belfast sink unit and chrome mixer taps, integrated dishwasher, fridge/freezer, oven and hob, stainless steel extractor fan, window to rear aspect, LVT flooring.
UTILITY ROOM:
12’2 x 7’5
Vinyl flooring, window and door to rear aspect, plumbed for washing machine and tumble dryer, door to garage.
FIRST FLOOR:
LANDING:
MASTER BEDROOM:
20’1 x 11’7
Window to front aspect.
EN-SUITE SHOWER ROOM:
White suite comprising of shower cubicle with electric shower, low flush WC, wash hand basin in vanity unit with mixer tap, tiled flooring, fully tiled walls, window to rear aspect.
BEDROOM 2:
15’1 x 13’8
Laminate wood flooring, window to front aspect.
BEDROOM 3:
14’9 x 14’8
Laminate wood flooring, window to front aspect.
BEDROOM 4:
12’7 X 9’9
Laminate wood flooring.
SHOWER ROOM:
White suite comprising of panelled bath with mixer tap, wash hand basin in vanity unit, low flush WC, fully tiled floors and walls, window to rear aspect.
OUTSIDE:
INTEGRAL GARAGE:
Front laid in lawn bounded by hedging. Fully enclosed rear laid in lawn with decking area, bounded by hedging.
-
Gareth Mills Estate Agents

028 9344 3200

