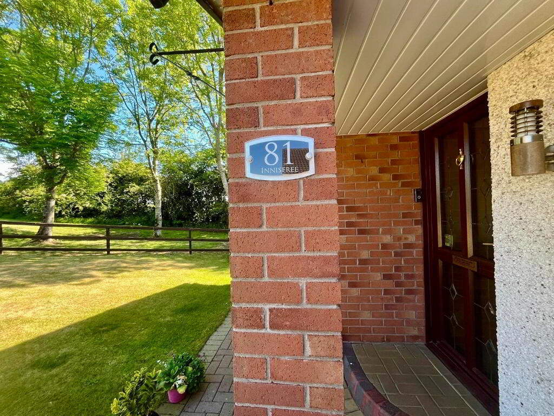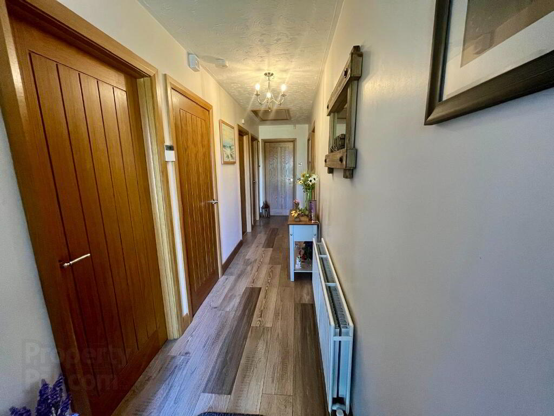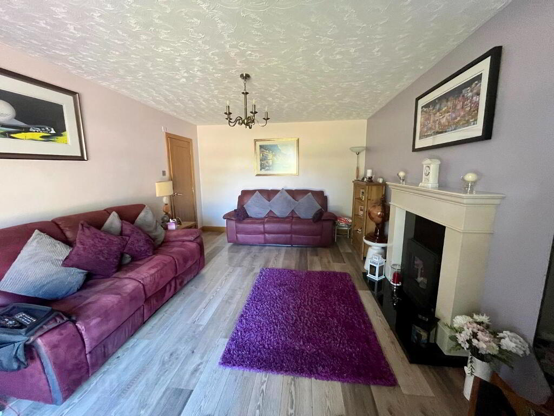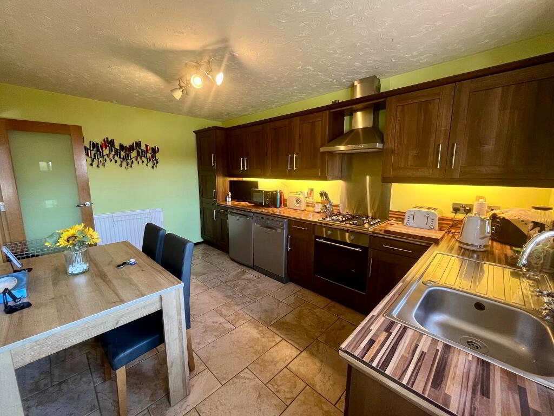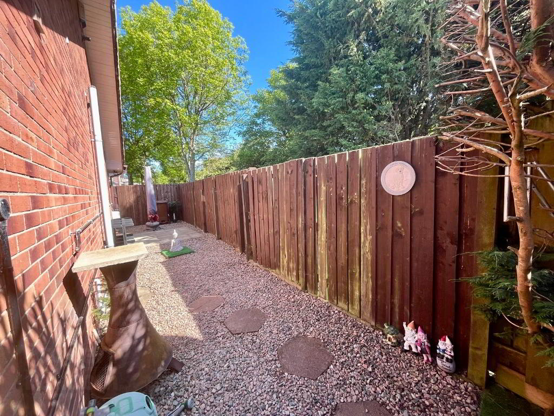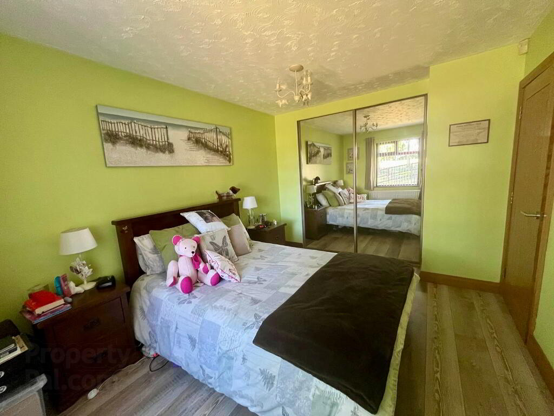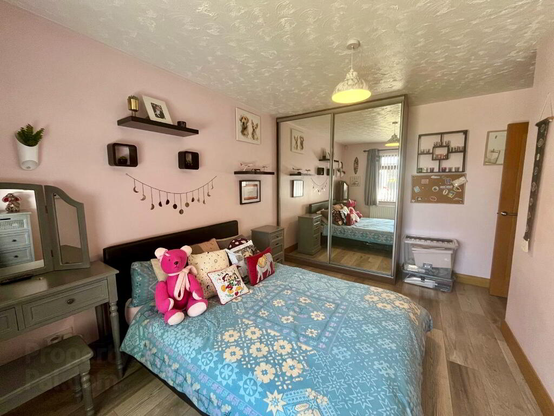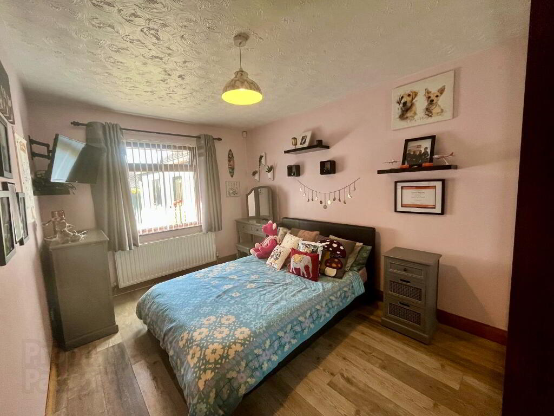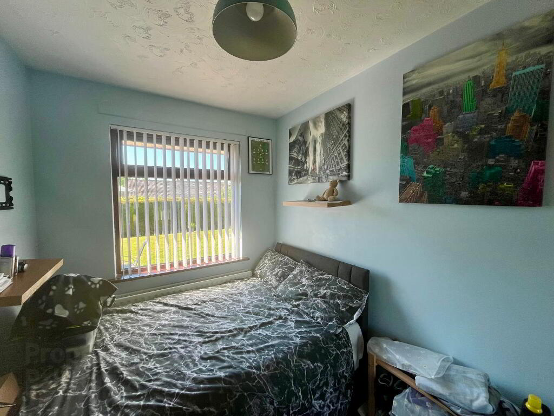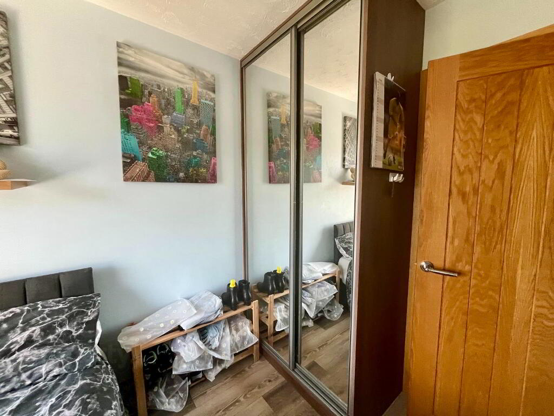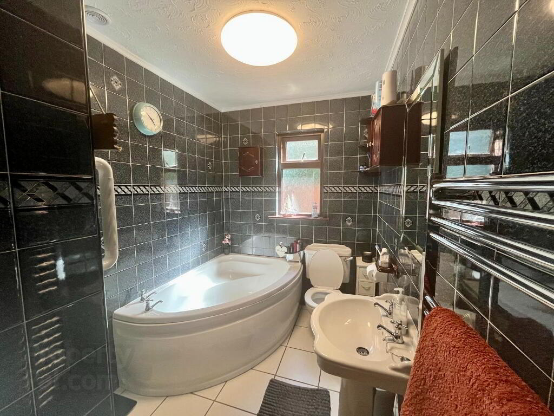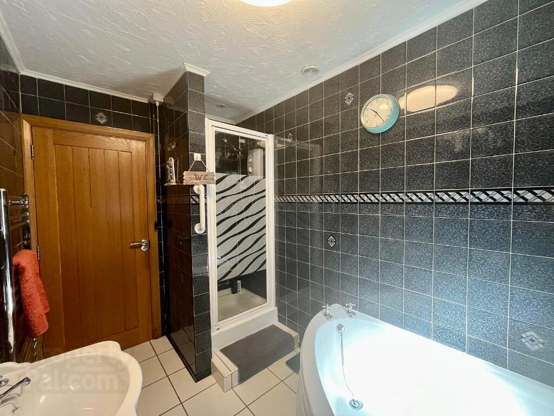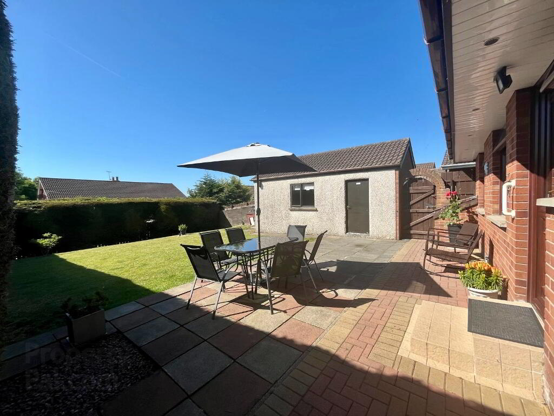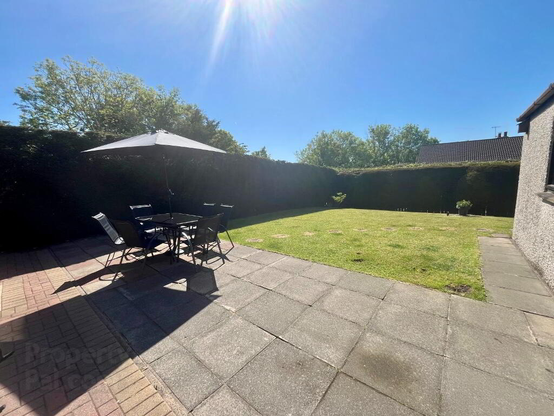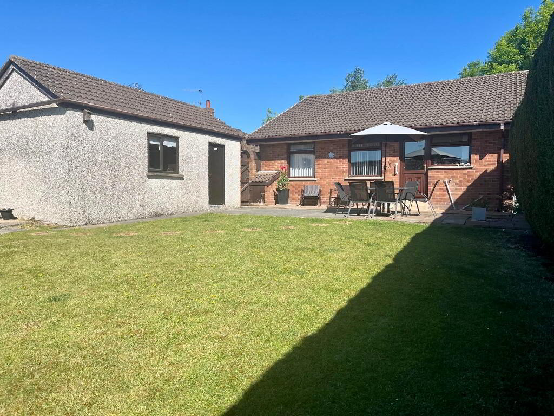
81 Victoria Rise Carrickfergus, BT38 7UZ
3 Bed Bungalow For Sale
£189,950
Print additional images & map (disable to save ink)
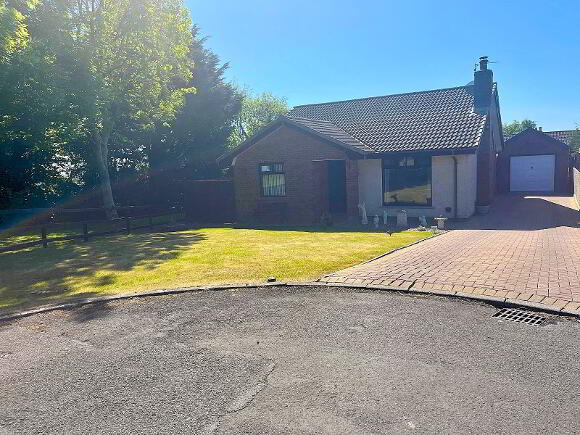
Telephone:
028 9344 3200View Online:
www.garethmillsestateagents.com/1017436Key Information
| Address | 81 Victoria Rise Carrickfergus, BT38 7UZ |
|---|---|
| Price | Last listed at Offers over £189,950 |
| Style | Bungalow |
| Bedrooms | 3 |
| Receptions | 1 |
| Bathrooms | 1 |
| Heating | Gas |
| EPC Rating | C70/C72 |
| Status | Sale Agreed |
Additional Information
Gareth Mills Estate Agents are delighted to offer for sale this immaculate well presented 3 bedroom Bungalow finished to a high standard throughout. The accommodation on offer comprises entrance hallway, lounge with feature gas fire with granite hearth, kitchen/dining fitted in a range of high and low level units. There are 3 spacious bedrooms all with laminate wood flooring and mirrored sliding robes, accompanied by a 3 piece fully tiled white bathroom suite. Outside the front drive is laid in pink pavers for parking up to 5-6 cars. Fully enclosed rear laid in lawn and patio area bounded by fencing and hedging. 81 Victoria Rise boasts gas fired central heating and PVC framed double glazing. This is an ideal purchase for the first or second time buyer. We do suspect a high level of interest within this home and therefore we strongly recommend early viewing to avoid disappointment as internal inspection will surely impress.
Accommodation:
ENTRANCE HALL:
PVC entrance door, laminate wood flooring, solid Oak architraves and internal doors.
LOUNGE:
17’7 x 11’9
Feature fire surround with gas fire and granite hearth, laminate wood flooring, window to front aspect.
KITCHEN/DINING:
14’8 x 9’8
Fitted in a range of high and low level Wood units with contrasting work surfaces and upstands, 4 ring gas hob with electric under oven, single drainer stainless steel sink unit with mixer tap, tiled flooring, window to rear aspect.
BEDROOM 1:
12’8 x 9’8
Laminate wood flooring, window to front aspect, mirrored sliding robes.
BEDROOM 2:
13’7 x 11’9
Laminate wood flooring, window to rear aspect, mirrored sliding robes.
BEDROOM 3:
9’8 x 6’10
Laminate wood flooring, window to rear aspect, mirrored sliding robes.
BATHROOM:
White suite comprising of corner bath, walk in electric shower, low flush WC, pedestal wash hand basin, chrome towel rail, fully tiled walls, tiled flooring, window to side aspect.
OUTSIDE:
DETACHED GARAGE:
Light & power.
Front laid in lawn with pink paver driveway parking for up to 5/6 cars. Fully enclosed rear laid in lawn and patio area bounded by fencing and mature hedging.
-
Gareth Mills Estate Agents

028 9344 3200

