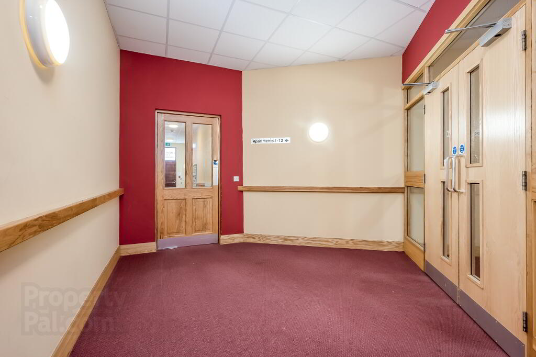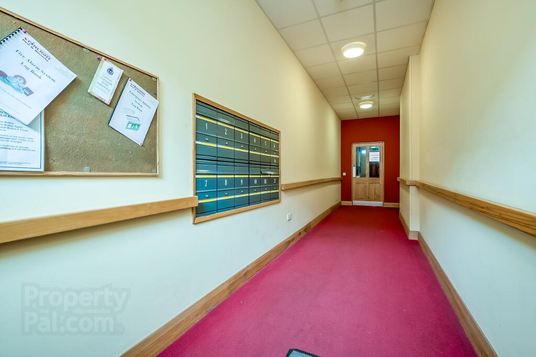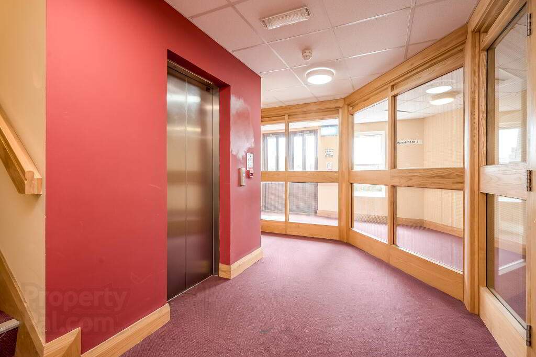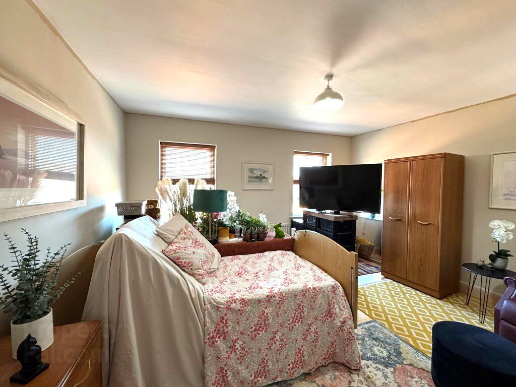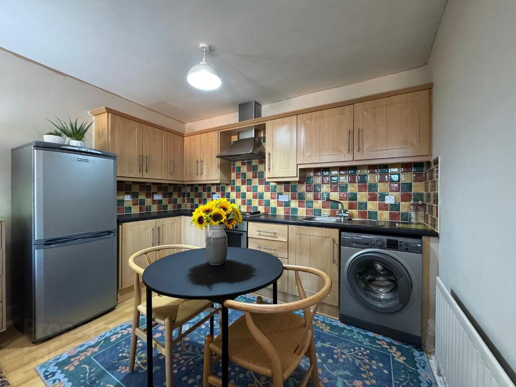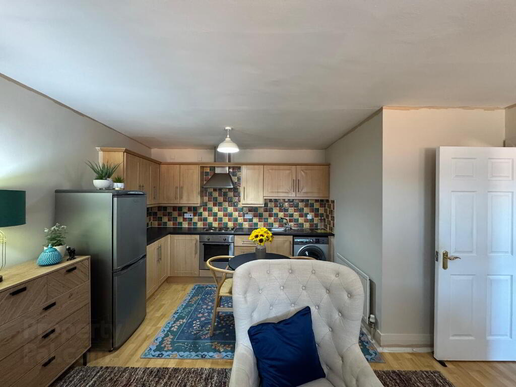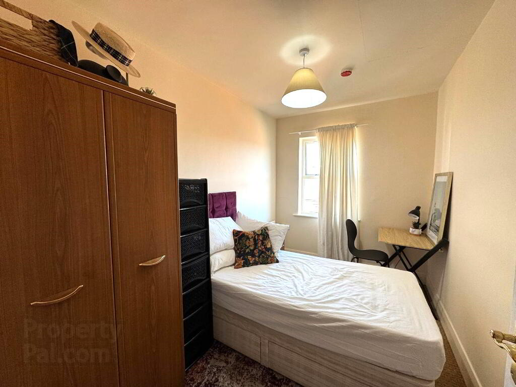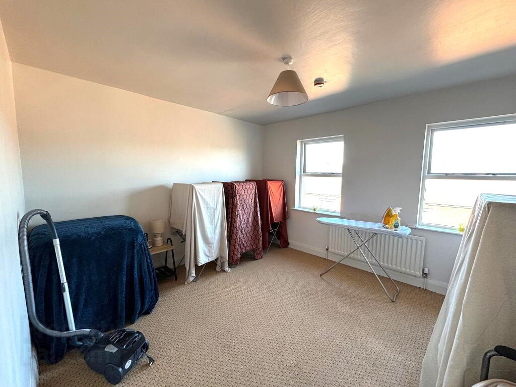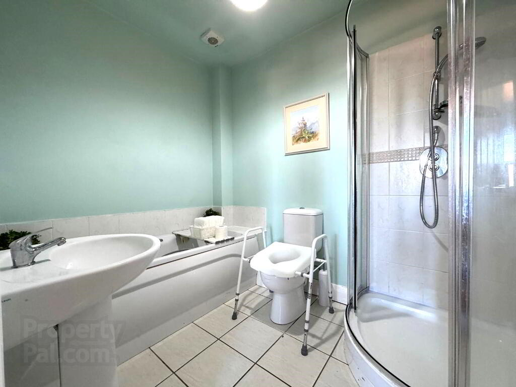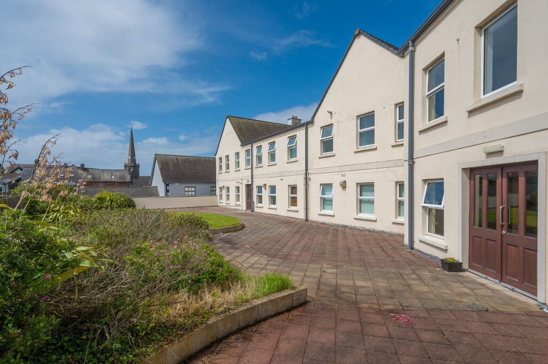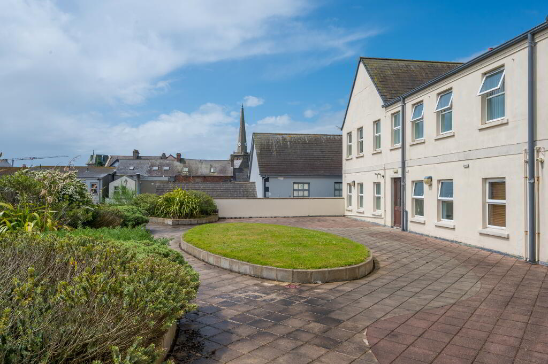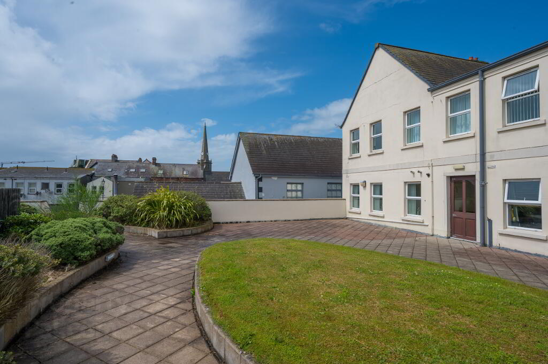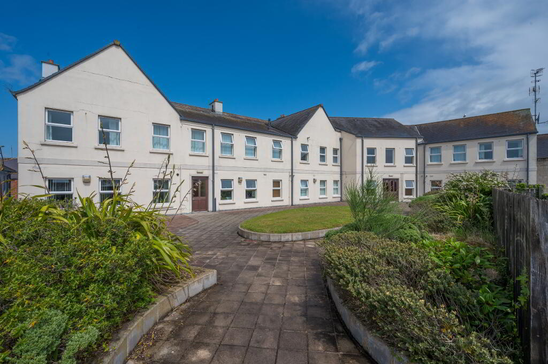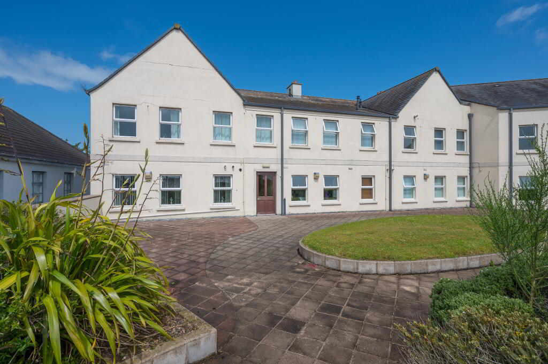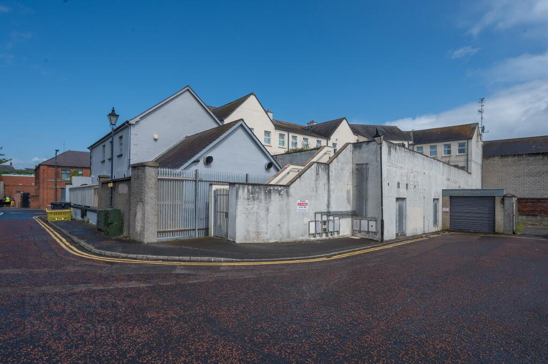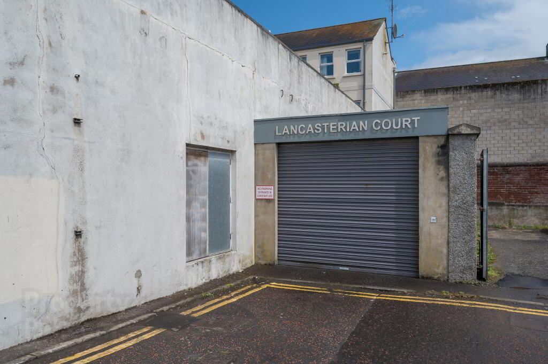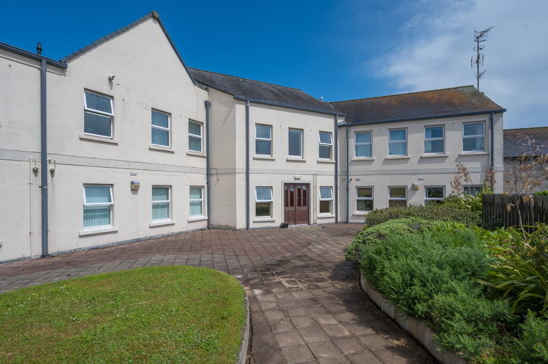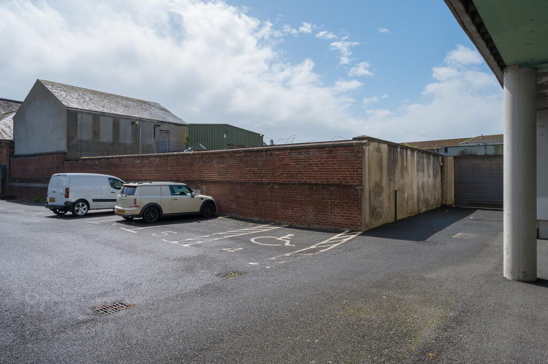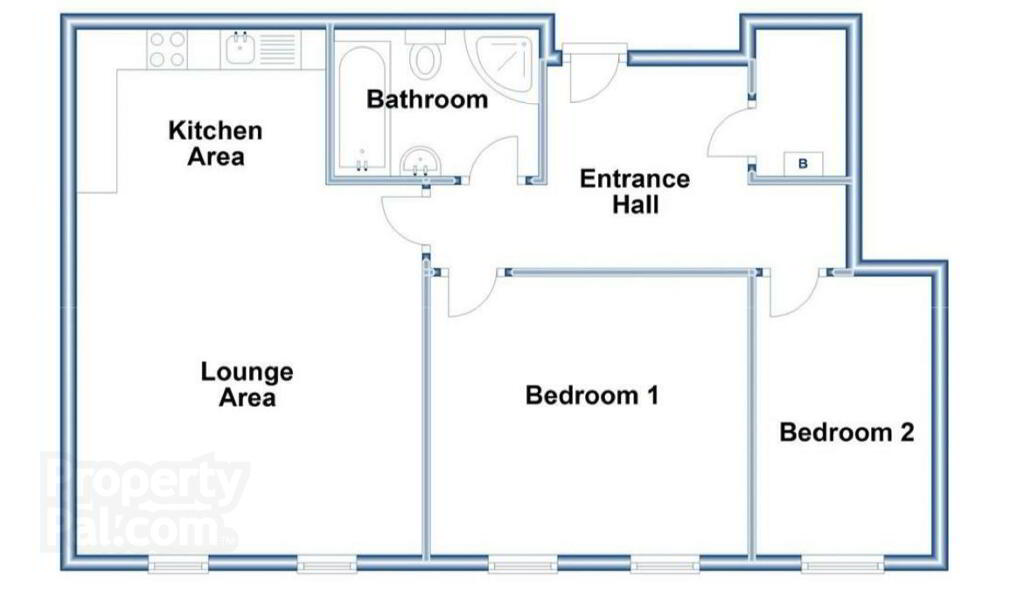
Apt 12 Lancasterian Court, The Back Lane Carrickfergus, BT38 7FF
2 Bed 2nd Floor Apartment For Sale
£99,950
Print additional images & map (disable to save ink)
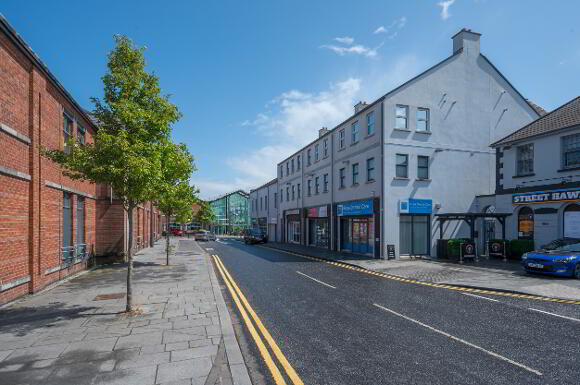
Telephone:
028 9344 3200View Online:
www.garethmillsestateagents.com/1004950Key Information
| Address | Apt 12 Lancasterian Court, The Back Lane Carrickfergus, BT38 7FF |
|---|---|
| Price | Last listed at Offers over £99,950 |
| Style | 2nd Floor Apartment |
| Bedrooms | 2 |
| Receptions | 1 |
| Bathrooms | 1 |
| Heating | Gas |
| EPC Rating | C77/C78 |
| Status | Sale Agreed |
Additional Information
Gareth Mills Estate Agents are pleased to offer for sale this immaculate well presented Second Floor Town Centre Apartment, Offering private off road designated parking plus excellent location close to all local amenities. The accommodation on offer comprises entrance hallway with storage cupboard, open plan lounge/kitchen/dining fitted in a range of high and low level Maple fronted units with integrated appliances. The rear overlooks a private residents rooftop garden, plus 2 bedrooms and 4 piece white bathroom suite incorporating panelled bath and separate shower cubicle. Outside the private residents rooftop garden is laid in lawn and shrub areas with paved patio area, boasting views over Carrickfergus and towards Carrickfergus Castle. 12 Lancasterian Court boasts gas fired central heating and hardwood framed double glazing. This apartment offers many attributes set within the town centre of Carrickfergus and we do suspect a high level of interest in this home as internal inspection comes highly recommended to appreciate the accommodation on offer for sale.
Accommodation:
COMMUNAL ENTRANCE HALLWAY:
Hardwood entrance door with door intercom system to each apartment, apartment individual post boxes with lock and key, access to rear parking and bin store area, stairs and lift access to all floors.
APARTMENT ENTRANCE HALLWAY:
Hardwood entrance door, storage cupboard.
LOUNGE/KITCHEN/DINING:
21’8 x 14’8
Kitchen area fitted in a range of high and low level Maple fronted units with contrasting laminate work surfaces, inlaid single drainer stainless steel sink unit with mixer tap, plumbed for washing machine, integrated oven, hob and stainless steel extractor fan, part tiled walls, laminate wood flooring.
BEDROOM 1:
12’8 x 11’4
Window to front aspect.
BEDROOM 2:
11’1 x 7’3
Window to front aspect.
BATHROOM:
White suite comprising panelled bath with mixer tap, pedestal wash hand basin with mixer tap, separate corner shower cubicle, low flush WC, part tiled walls, ceramic tiled flooring.
OUTSIDE:
Residents roof top garden with lawn and shrub areas, paved patio areas, steps to access main street, private residents parking on street level accessed via private remote control shutter door with designated apartment owned parking bay.
-
Gareth Mills Estate Agents

028 9344 3200

